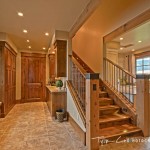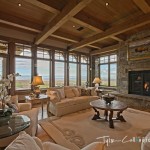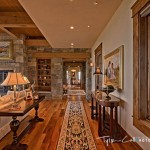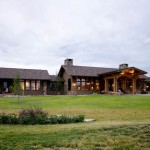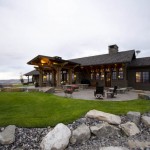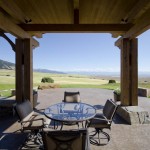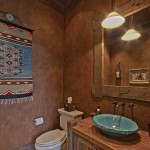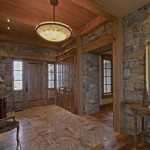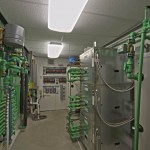Tyler Call Photography
Green Hills Ranch
Designed by Reid Smith Architects, this classic Western contemporary home embodies an elegant use of timbers and steel. Expansive windows provide the sweeping views: a critical piece of the owner’s vision for the residence. Exuding both warmth and sophistication, this beautiful home has a timeless character, reflecting the rugged landscape that surrounds it.
Georgetown Lake Residence
Perched gracefully on the shores of spectacular Georgetown Lake, this custom timber frame home was designed by Reid Smith Architects. Sweeping lines and expansive windows feel inspired by the gentle curves of reflections on the shining surface of the lake. Natural wood and handcrafted stone accents make this Western home both luxurious and sophisticated.
Wayne & Susan
Georgetown Lake Residence
Spain Bridge
This traditional ranch-style home sits on 40 acres in the Gallatin Valley with the most amazing views of the Bridger Mountain Range. Designed by Talus Architects, this home features timber and steel trusses and stone masonry throughout. Additionally, the project had a huge shop with a 2 bedroom apartment built along side it and a very cool outside fire-pit area.
