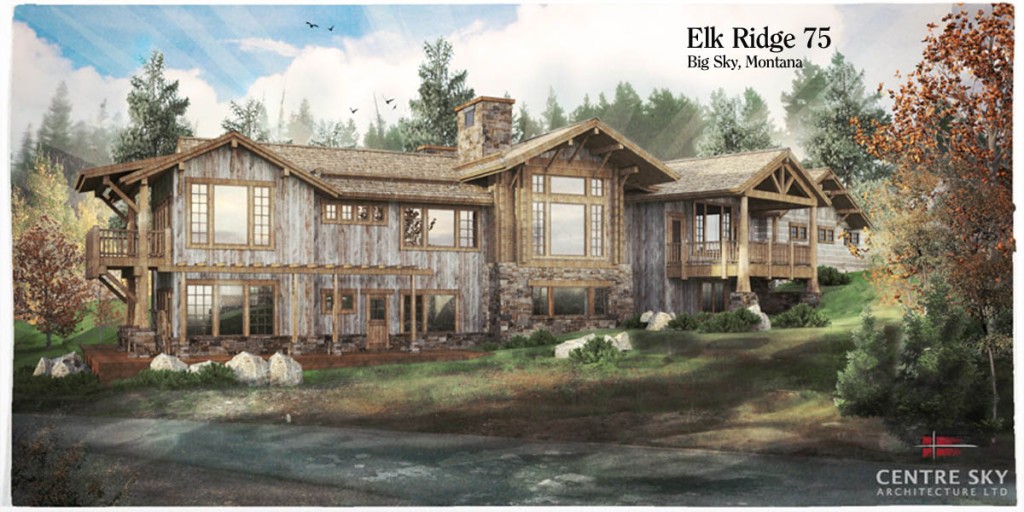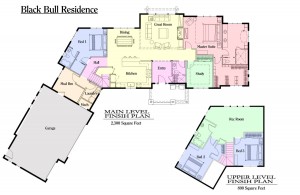 We get requests frequently from prospective clients who want to see Big Sky floorplans. Folks want to understand how our homes are laid out and get a feel for what their Big Sky log cabin or timber frame home might look like. We completely understand the situation and more often than not have to rely on simply describing home plans to clients because we don’t own the architectural design to give out.
We get requests frequently from prospective clients who want to see Big Sky floorplans. Folks want to understand how our homes are laid out and get a feel for what their Big Sky log cabin or timber frame home might look like. We completely understand the situation and more often than not have to rely on simply describing home plans to clients because we don’t own the architectural design to give out.
Over the last 17 years of building in Jackson Hole and Southwest Montana Teton Heritage Builders has built some gorgeous spec homes. Many of these homes went on to be published in coffee table books and magazines such as Ralph Kylloe’s Cabins & Camps, Cowboys and Indians, and Custom Wood Homes. And it is now our pleasure to make the architectural drawings available for you to spend time with.
Teton Heritage Builders is very proud to showcase projects under construction in Bozeman, MT and Big Sky, MT. These timber frame cabins both have stunning views of the Spanish Peaks range and feature an open floorplan designed for entertaining. When you take into account the secluded master suites and accompanying guest quarters, these homes are quintessential homes of Big Sky Country.
The Elk Ridge 75 project is located in the Club at Spanish Peaks. This Big Sky cabin is situated with ski access to Big Sky Resort and a Tom Weiskopf golf course. We are more than happy to introduce you to the architects at Centre Sky Architecture that helped us to put this vision onto paper.
Our Bozeman cabin is in the Black Bull golf community which also has a Tom Weiskopf golf course. Just a few minutes from both Bozeman and Big Sky, this home is a gem for the family that skis, fishes, hikes, boats and golfs. Designed by Talus Architects, specialists in Rocky Mountain homes.
Please contact us if you would like more information on these homes.
