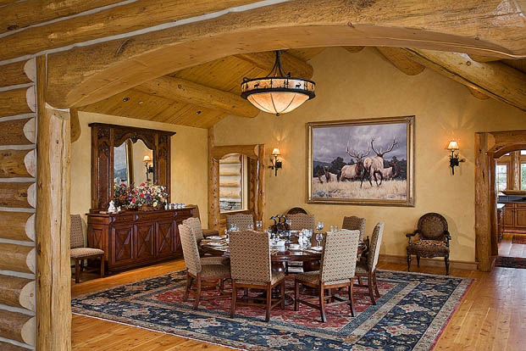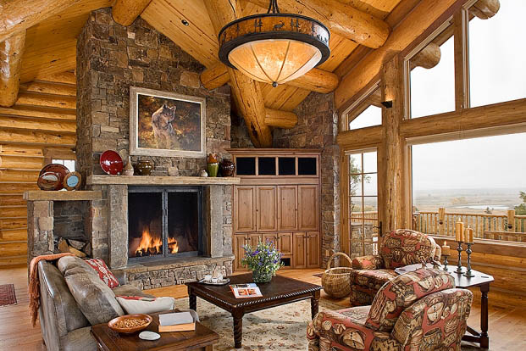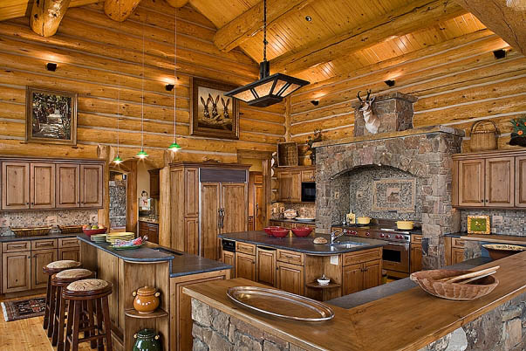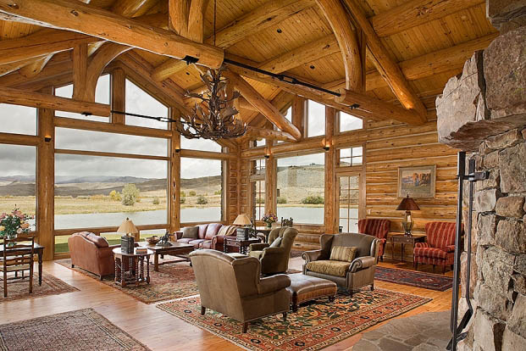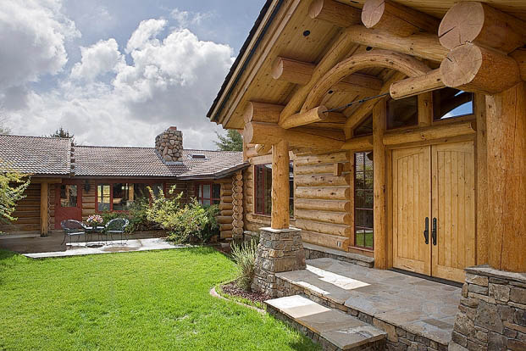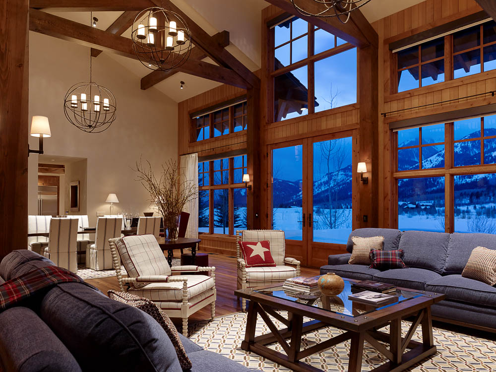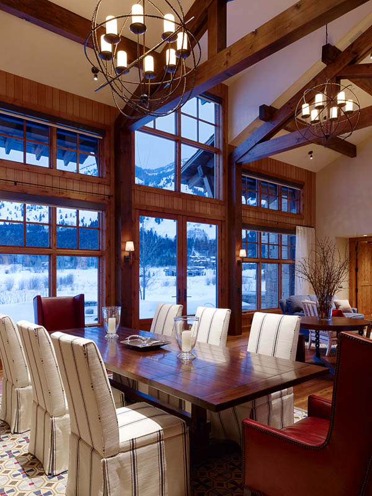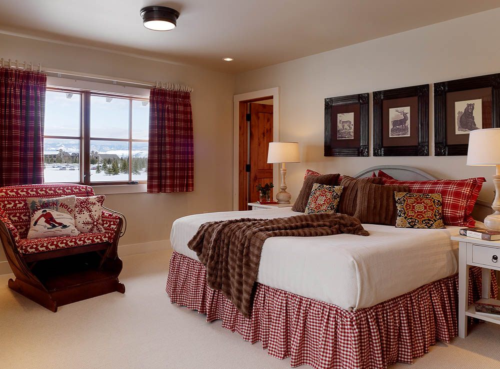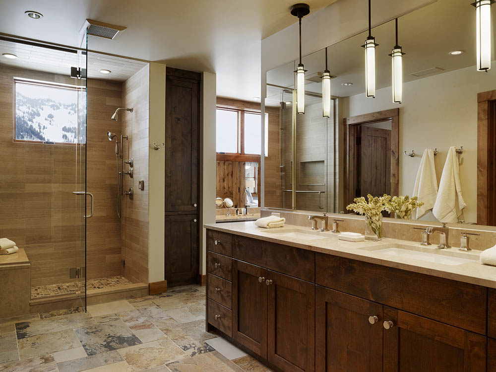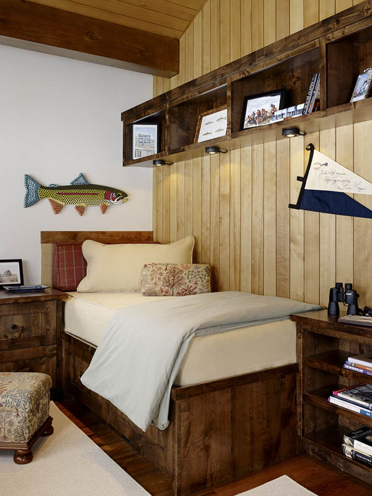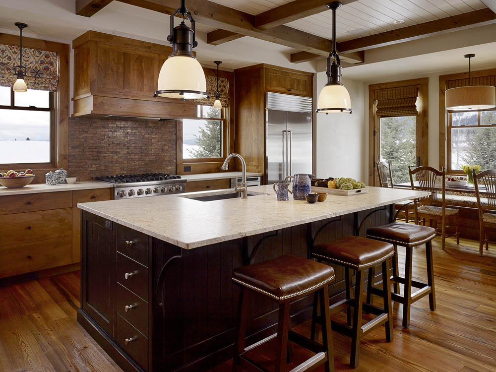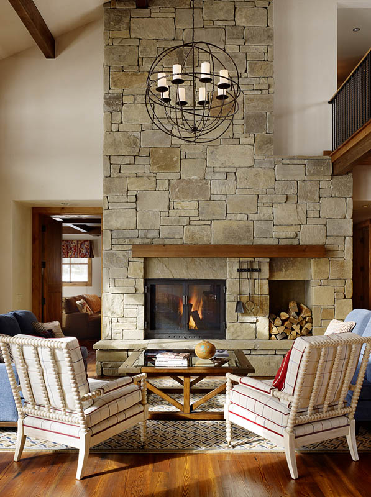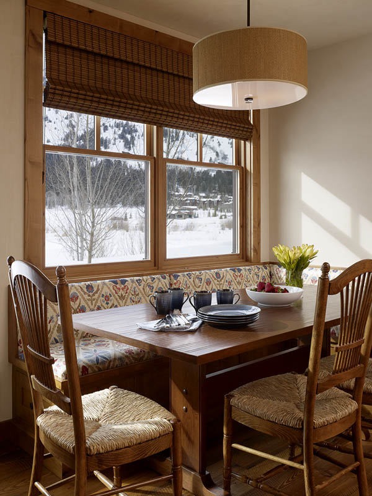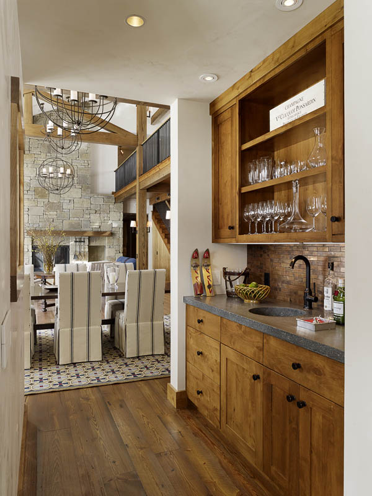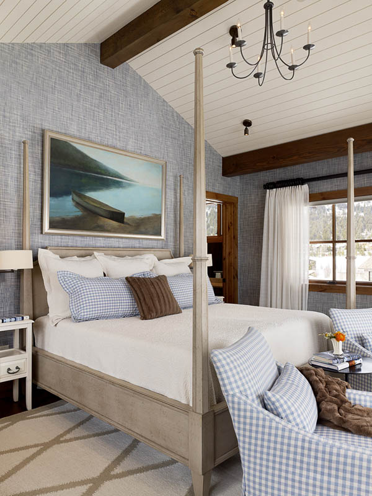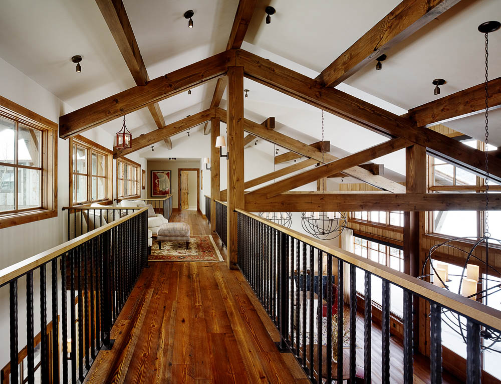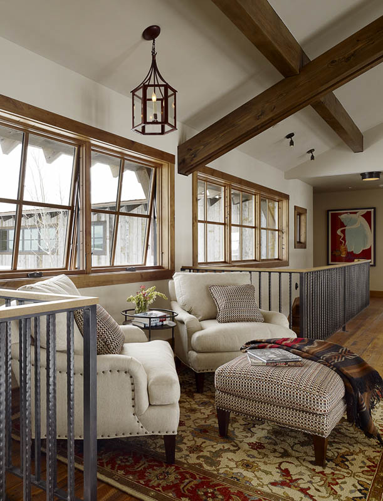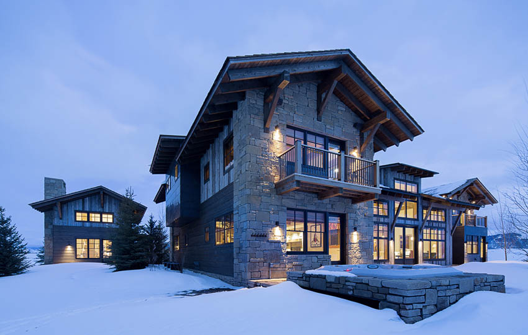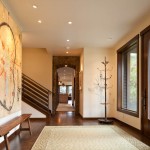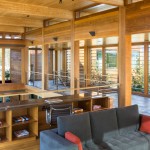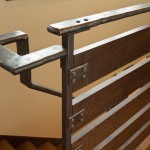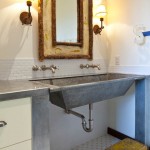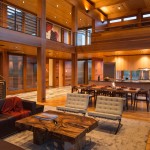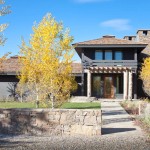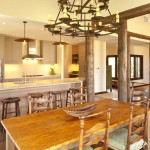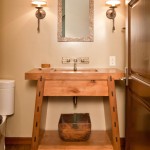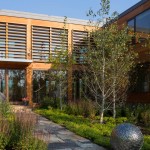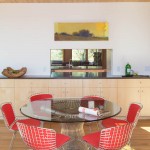Rainbow Bend Ranch
This home built in Driggs, ID captures the wide open spaces around it through ample glass and strategic
orientation of the home. Located along the Teton River corridor this home was designed by Strout
Architects to feel connected to its surroundings. The home features a partial sod roof; oxidized Corten
roofing; and a front door with the eponymous Rainbow Bend embossed in metal. A two story structure,
this home feels settled into the earth. Being surrounded by grasslands, the color palate was critical in
achieving the illusion of a small cabin on the water.
Whalen & Mitchell Interior Design
Whalen & Mitchell Interior Design
Interior Designer Joanne Mitchell introduced textiles referencing the owner’s East Coast roots on the Jensen Canyon residence achieving a harmonious balance of East and West design elements.
Minimalist Mountain Home
This truly modern home, designed by the Nagle Hartray Firm of Chicago, is a stunning combination of wood and glass with clean lines and a spacious ambiance. Western red cedar siding, Spanish cedar windows with bronzed cladding and a chimney built of local stone connect the home to its rugged mountain setting. Bold contemporary style complements the modern infusion of the Western landscape. Additionally, the home maintains a high standard of energy efficiency despite the expansive windows and intense conditions of Wyoming weather.
The Minimalist Mountain Home was featured in Home & Architectural Trends Magazine, and an interview about the home can be found here.
David Agnello Photography
“My interest in architecture started in high school. I attended an architecture program at Rhode Island School of Design for high school students. My photography reflects this interest and appreciation. My final assignment in that course was to design a guest house/art gallery to compliment Le Corbusier’s Villa Savoye. I recall continuing the golden ratio from his structure across the grounds to the guest structure where I did my best to honor his free floor plan by using moveable walls for displaying art. I’m thankful for this early introduction to architecture. It has shaped and inspired my approach to photography.”
– David Agnello
- « Previous Page
- 1
- …
- 8
- 9
- 10
- 11
- 12
- …
- 22
- Next Page »
