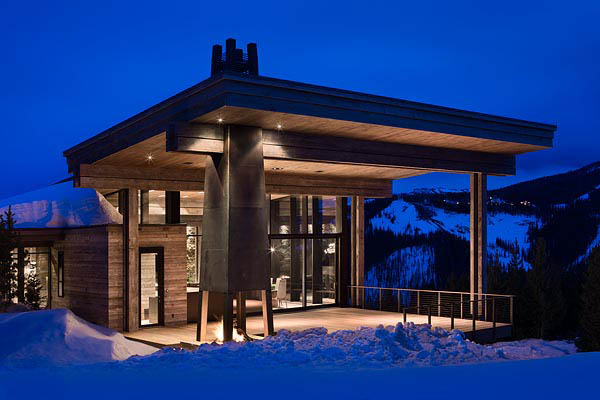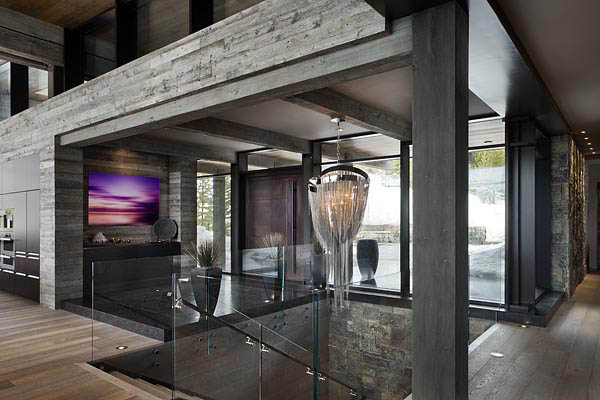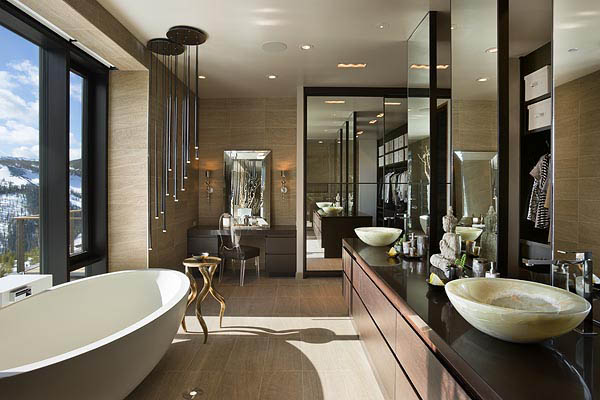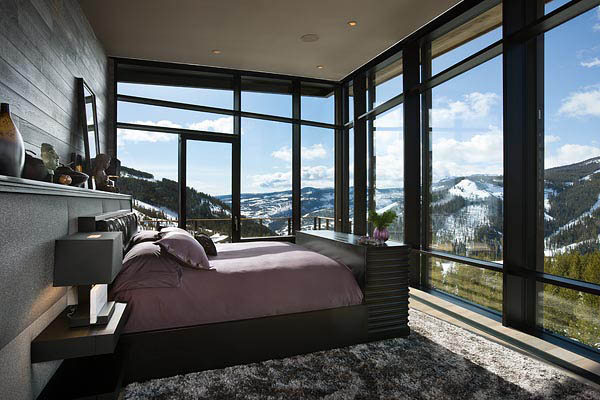
The clean lines of modern homes are becoming en vogue in Big Sky, MT. Though the vast majority of homes in Big Sky Country are log and timber frame, Teton Heritage Builders had the privilege of building a superb glass home in the Yellowstone Club. The Lower Foxtail Residence is located in plain view of Big Sky Resort’s summit tram and affords a stunning view of Pioneer Mountain – the gem of the Yellowstone Club. As Big Sky builders we relished the opportunity to bring our clients their dream home on Lone Peak.

Reid Smith Architects designed the open floor plan to draw attention to the entire South-facing wall which is entirely triple pane windows. The highly energy efficient glazing package ensures that the home will contain heat during the winter for maximum comfort and has automatic window shades to reduce solar gain in the summer to beat the heat. On top of the the incredible windows, the home takes advantage of renewable energy from the earth via ground source heat pumps. Operating at 350% efficiency, the heat pumps will save 70% on annual heating and cooling costs.

Interior design work was provided by the highly talented LC2 Design Services. You might notice influences in this home beckon memories of locales such as Las Vegas. Well, LC2 Design Services’ creative eye has had a hand in designing many high profile casinos in Sin City. This Big Sky home hosts a perfect blend of crisp modern fixtures with rustic reclaimed wood and Chief Cliff stone. It is a match made in heaven.

Finished in early 2013, the Lower Foxtail Residence is a tribute to the worldly influences that come together in Big Sky, Montana. We anticipate that all Big Sky builders will be clamoring to get a glimpse of this diamond in the rough. Teton Heritage Builders couldn’t be more proud of this accomplishment and we look forward to expanding on our building knowledge of unique modern homes such as this one.

