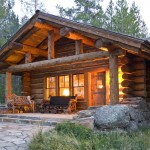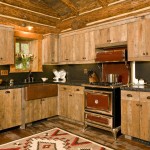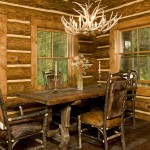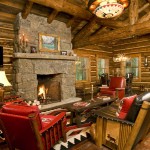
The Big Sky real estate market is bouncing back. Big Sky Weekly editor Joseph O’Connor succinctly reported that the “growth on the national housing market [is[ reflecting a local trend in Big Sky and the greater Gallatin Valley.” Interviewing many longstanding members of the Big Sky real estate world, builders, and materials vendors, O’Connor gets a full perspective on just how good the the growth of the real estate market really is.
In the Yellowstone Club sales are up 30 percent. The Gallatin Association of Realtors reports a 31 percent increase in home sales by the third quarter over last year’s report. Simkins-Hallin ( a local building supplier) is reporting a slight improvement in the market since last year. And even architect Jamie Daugaard of Centre Sky Architecture is closing 50 – 60% of inquiring clients this year as opposed to only 10% in 2010.
There is evidence that the Bakken oil fields are contributing to the increase in the real estate market. Many tradesmen are now commuting between the Gallatin Valley and North Dakota to increase their incomes and are investing in the Big Sky real estate market. This is a win-win for everyone since the downturn in the building market in 2008.
While homeowners are ratcheting back their new home designs to reflect a more conservative outlook on the overall economy, they are now investing in real estate with more confidence. This is a great indicator of the real estate growth that is gaining momentum. We anticipate this growth to continue steadily not just in Big Sky, but across the country.






