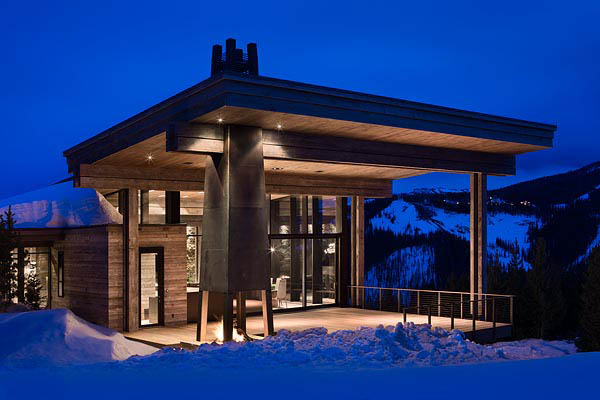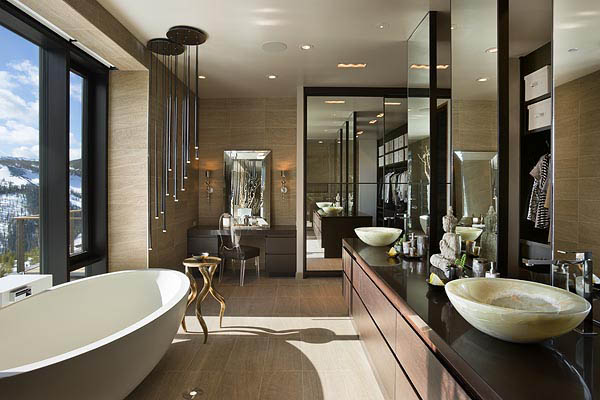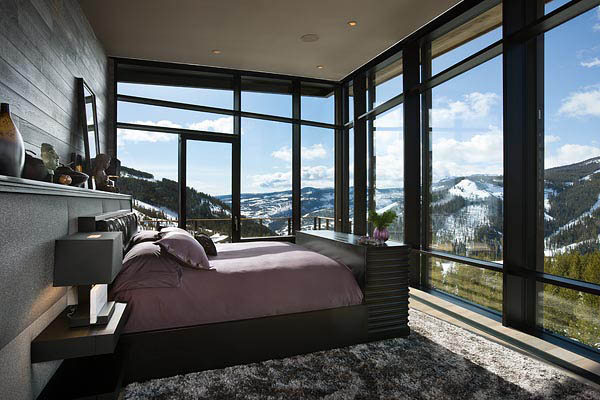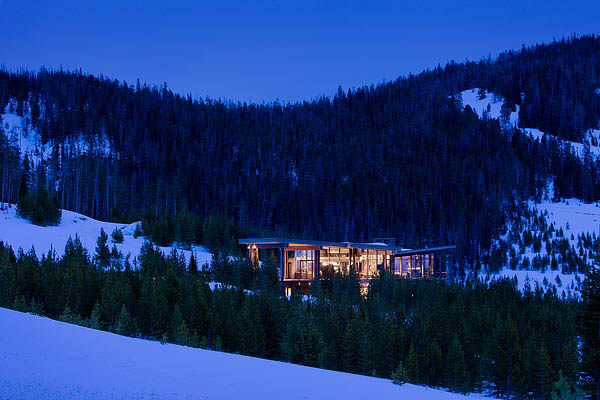
Teton Heritage Builders has been in business since 1996. We are custom Big Sky builders who love giving our discerning clients the homes of their dreams. Our latest project, which we just finished in the Yellowstone Club, embodies all of the characteristics of excellence that our clients desired.
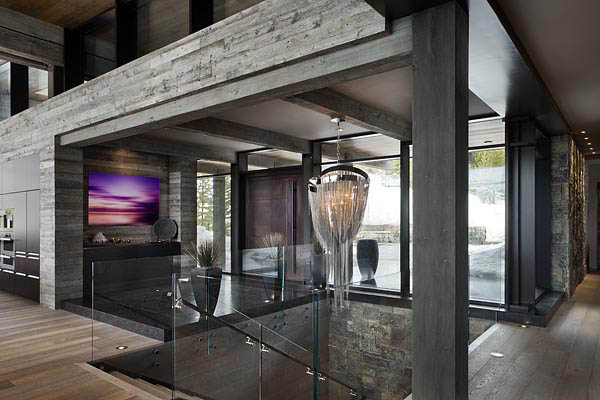
From the moment you walk in to this modern masterpiece you are awe-struck with a great blend of modern interior design features and rustic trim. For instance, the majority of the interior walls are stone and reclaimed lumber. While some of the wall paper is beautifully crafted designs that are remniscent of egg shells.
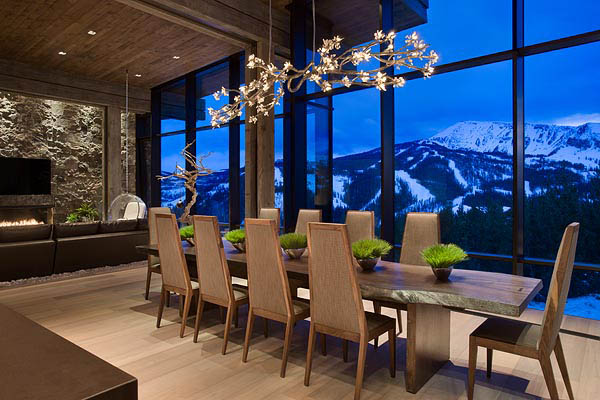
Hanging in the great room is a floating chair made of glass. The chandelier above the front entry appears to be dripping liquid metal. The entire South wall is triple pane glass. Installing this glass system was no easy feat. But with the meticulous attention to detail from our crew, we pulled it off without a hitch!
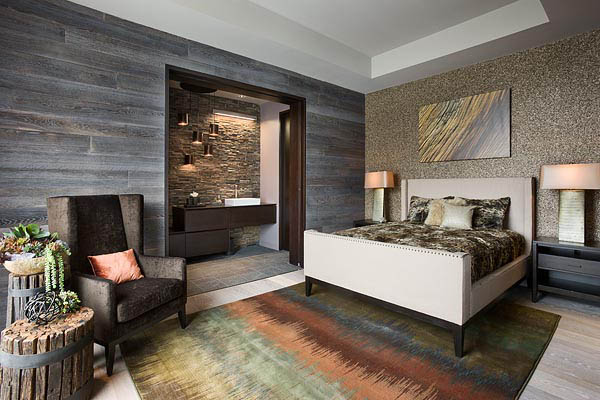
From the outside you notice a striking combination of reclaimed wood wrapped around steel supports and immense walls of glass. Deviating from the normal aesthetics of the Yellowstone Club, this home is a great achievement in advancing the building vernacular of the Northern Rockies.
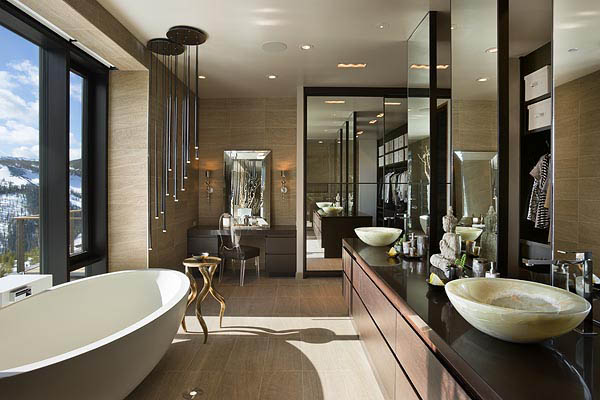
Now that modern homes are being constructed by custom big sky builders like us, we anticipate their popularity to gain momentum. And we sure are happy to be at the forefront of that movement in Big Sky!
