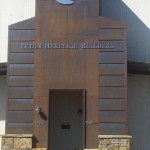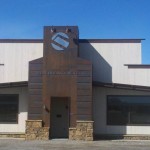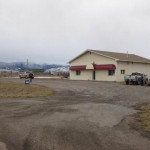Teton Heritage Builders is busy building a new home in the Yellowstone Club. Designed by Reid Smith Architects, a creative Big Sky architect, this modern project adds to our already diverse portfolio of Big Sky homes and Jackson Hole homes.
This 10,000 square foot home will be one of only a handful of modern buildings in the log and timber frame dominated Yellowstone Club. It is perched on the side of Lone Peak with ski-in/ski-out access and stunning views of the surrounding mountains. Aside from the cutting-edge design, what makes this house particularly incredible is the Unilux window package chosen by the homeowner.
I caught up with Dave Behan, our local Unilux Windows representative, on the specifics of these windows. First off, Unilux manufactures only triple pane windows in their factory in Germany. Part of what sets them apart from your standard window package is their narrow frame dimensions which provides more glass area for unobstructed views. They are “the most energy efficient windows available on the planet for a curtain wall system,” says Dave. In fact, they are more than 75 percent more efficient than a standard double pane window.
When complete, this home is going to have the feeling of being outdoors while being comfortable at home. Large panels of glass will slide open to bring in fresh air and invigorate the home. Teton Heritage Builders hired Unilux certified window installers to ensure the windows are properly installed. The slightest miscalculation of structural steel framing which supports these windows can mean disaster for a project of this scale. Fortunately for us, our Superintendent/Project Manager Ben Jones nailed the structural framing. Way to go Ben!
Check out more modern Big Sky homes and Jackson Hole construction by Teton Heritage Builders. And come back to our blog for more progress updates on this exciting home!




 Teton Heritage Builders is not your average contractor; we operate under a unique business model as far as the construction industry is concerned. THB is an employee owned business and very proud of it. Peter Lee, President of THB, co-founded this company along with his brother in 1996 with the vision to grow a company that not only builds legacy homes, but to grow a company that will be a legacy in the Northern Rockies.
Teton Heritage Builders is not your average contractor; we operate under a unique business model as far as the construction industry is concerned. THB is an employee owned business and very proud of it. Peter Lee, President of THB, co-founded this company along with his brother in 1996 with the vision to grow a company that not only builds legacy homes, but to grow a company that will be a legacy in the Northern Rockies.