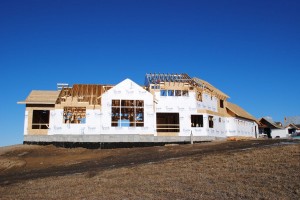
The Teton Heritage Builder team has been working hard on getting the Lot 216 project up and moving at Black Bull Subdivision in Bozeman. This home, designed by Talus Architects of Bozeman, MT, will be going on the market in the next few months. It is a stick framed home with timber details both inside and out. The Great Room offers fantastic views of the Spanish Peaks mountain range, that you can see upon entering the home through the foyer. It is a 4 bedroom home with open concept Kitchen, Dining and Great Room space. The Great Room is vaulted to capitalize on the grand room feeling.
The home has a very nice sized Master bedroom on the main floor with a huge walk-in closet and master bathroom. It faces towards the same views of the Spanish Peaks that the Great Room does. There is an additional bedroom on the main floor with it’s own bathroom as well. An office, laundry room and mudroom complete the first floor in a tremendous layout. In addition, the home features a 3 car garage.
On the second floor, there are 2 additional bedrooms, a rec room and an additional full bathroom. The rec room features a vaulted ceiling as well and is perfectly suited as a TV area.
One of the best things about the home is it’s location. Situated on a fantastic Estate lot in the Black Bull subdivision, which is home to a premier Tom Weiskopf designed golf course, this lot backs up to open space, and, therefore, will never have a home located behind it. It is very close to Bozeman, MT, and within driving distance of 2 phenomenal ski resorts, Bridger Creek and Big Sky.
This home embodies all that Teton Heritage holds dear in our business: Creating Legacy homes with an attention to detail and quality that is unsurpassed in our markets.
Stay tuned for more pictures, as the project progresses.



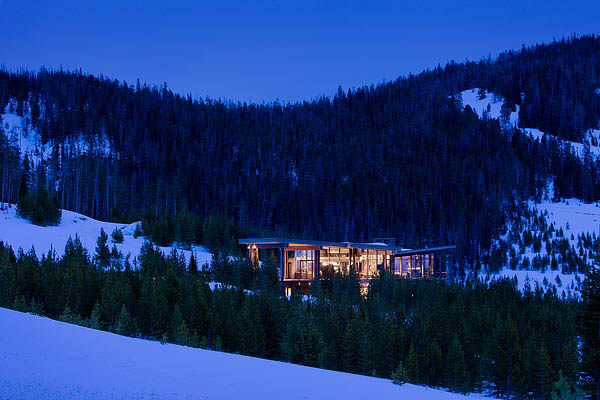
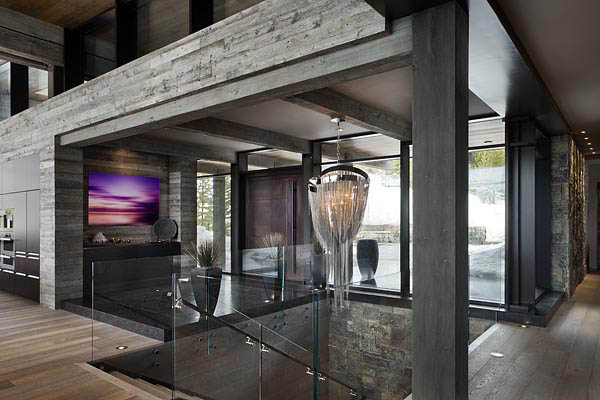
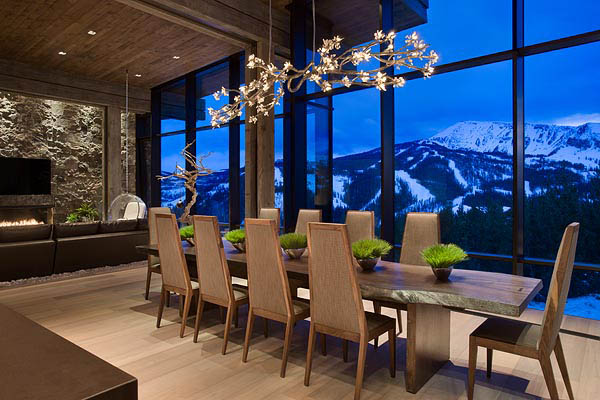
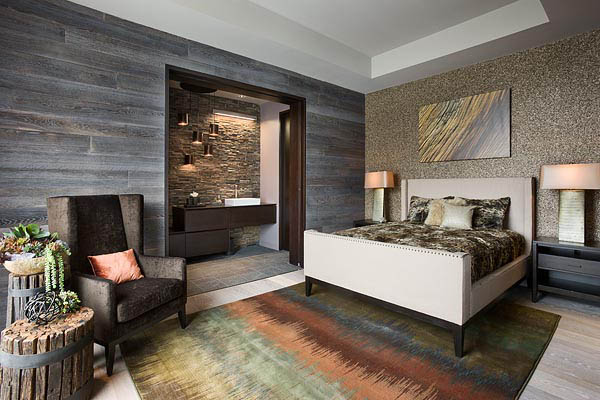
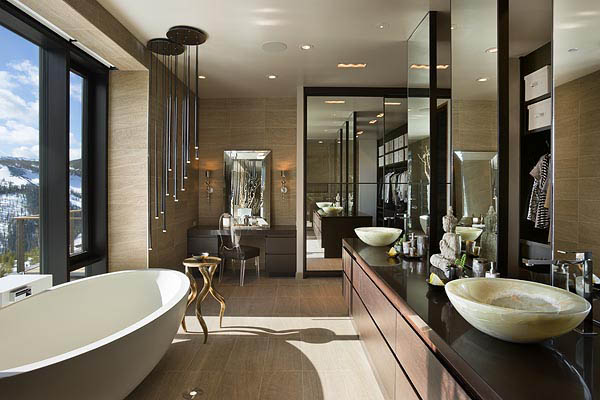
 International clothing giant
International clothing giant 
